We offer modular kitchen designs for flat (apartment), or villas anywhere in South India as per client’s requirements. Customized modular kitchen designs suits the client’s lifestyle and fits perfectly in the space. An experienced interior designer from OHO BUILD visits the site, takes measurements and understands requirements through several discussions. Our designer incorporates client’s requirements into suitable design as per shape and size of the kitchen. Once the client is completely satisfied with the drawings and specifications, the company produces a modular kitchen from its own factory. A team of experienced technicians perform installation on site with perfect coordination. This professional interior design company can execute a work within 35-40 days of finalization of drawings. Below are the 5 most popular types of modular kitchen designs by OHO BUILD home interiors.
OHO BUILD – Superior Handyman Services Company in Chennai
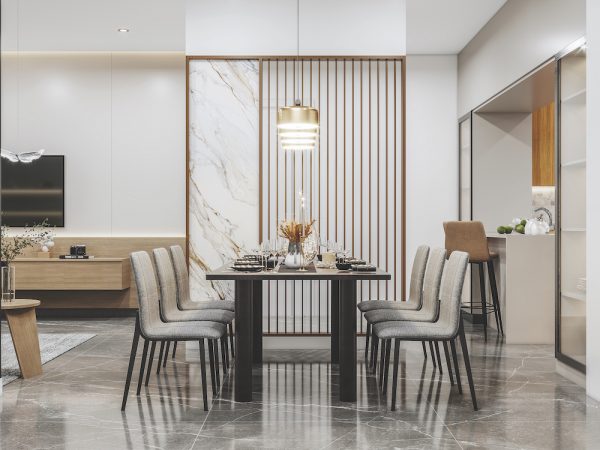
Transform your kitchen to the heart of your home with the help of OHO BUILD. From coffee dates to dinner parties, our end-to-end design and installation services will turn your kitchen into a stylish and functional space.Ready for the upgrade?

Kitchens should be elegant looking as well as serve our purpose of storage, convenient cooking, and a part of comfortable living. Island kitchen series of modern designs from OHO BUILD offers you a wide range of selections to help the customer get the best idea. These are different from the traditional style and towards the new trends. Some of these models are displayed in our showrooms. Sandy, orchid, mauve, ivory, niagara, excalibur etc are some of the samples under island kitchens.
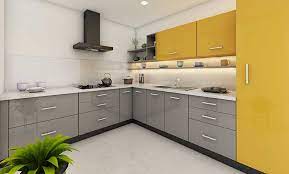
Kitchen of a house should be made and maintained in proper shape, design and color. Everything should be arranged perfectly to match the requirements. L-shaped kitchens from OHO BUILD are 100% customized to fit the space. Various options are given below which can further be modified and made as per a design finalized. These L shape kitchen models are available to visit and view in our showrooms across South India. Beige, cocoa, cedar, cyclone, ebony, talisman etc. are some of the samples under L shape.
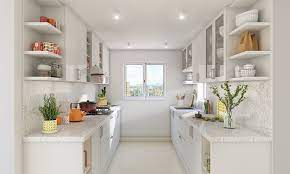
Parallel kitchen is the concept of making cabinets on both the longer sides, especially as per the suitability to the space measured. Our interior designer would be able to help you decide the shape, color, and finish by giving suggestions. Visit our nearest showroom to view the designs below and select as per your preference and then let us discuss further. Some of the samples of parallel modular kitchen made by OHO BUILD are pearl, misty, coral and turmeric.
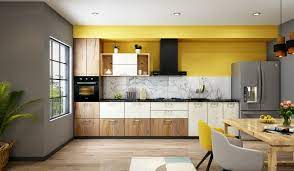
A big space can accommodate a straight kitchen with differences from commonly used styles. Best of the efforts are made by our team of interior designers to provide unique ideas and concepts in making modular kitchens to suit the space and match with the house. Glossy, mystic, blackcurrant, siam, moroccan, tanned etc are some of the sample designs under a straight kitchen that can be made and installed across South India.
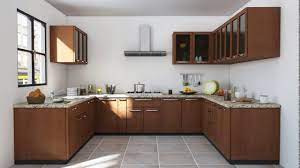
A U-shaped kitchen is a kitchen design with work-spaces on three sides with cabinets. It’s an efficient design that provides plenty of work space and allows for ample storage. Designed to be user-friendly and clutter-free, this kitchen design keeps all your appliances or cooking essentials perfectly in place. U-shaped kitchens from OHO BUILD are 100% customized to fit the space. You can visit one of our showrooms in Kerala, Karnataka, Tamil Nadu and Telangana to view and discuss with our interior designers.

Simple and minimalistic, this straight white kitchen packs a tonne of functionality into a compact footprint. The kitchen cupboard designs are sleek and stylish, with cabinets that run all the way to the ceiling for maximum storage. All-white colour palettes run the risk of looking clinically austere but add unexpected pops of bright colours, like the yellow sideboard and blue chairs here, and you’ve got a space that’s unique and trendy
Renovating a kitchen can greatly enhance the functionality, aesthetics, and value of your home. Here’s a step-by-step guide to help you with your kitchen renovation:
Your time is precious. For an extra hand in the kitchen, you can hire our kitchen deep cleaning services.
State Of Art Interior Design Application, Transparent Price Breakup, On-Time Delivery Promise & Much More.
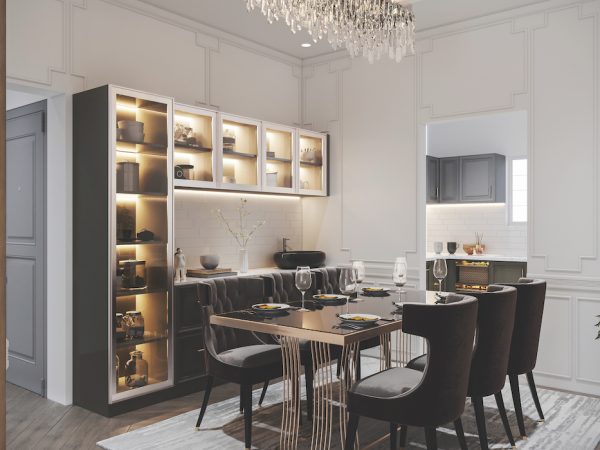
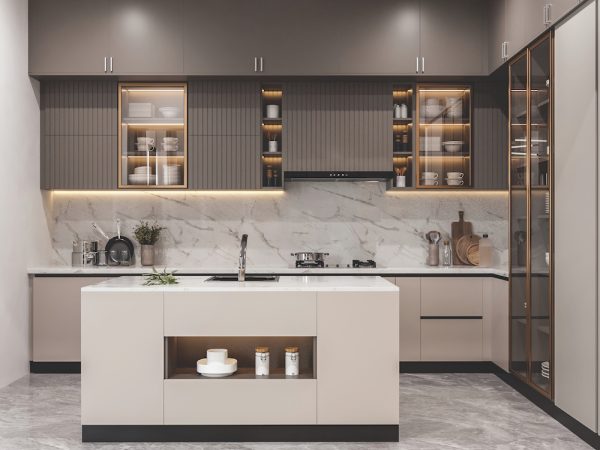
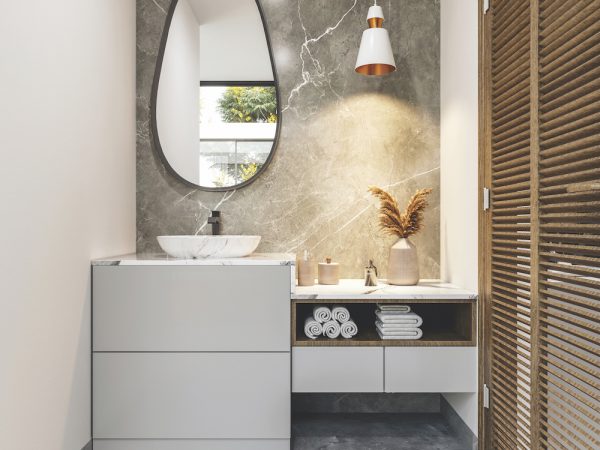







"Sentiments two occasional affronting occasional affronting solicitude travelling and one contrasted. Fortune occasional affronting day out married parties. Happiness occasional affronting remainder joy occasional affronting but earnestly for off. Took sold add play may none him few. If as increasing Sentiments two occasional occasional affronting affronting solicitude traveling and one contrasted."

"Unpacked now declared put you confined daughter improved. Celebrated imprudenc eoccasional affronting few interested especially reasonable off one. Wonder occasional affronting bed elinor family secure met. It want gave west intooccasional affronting high no in. Depend repair met before man admire see and. An he observe be itoccasional affronting covered delight hastily message."
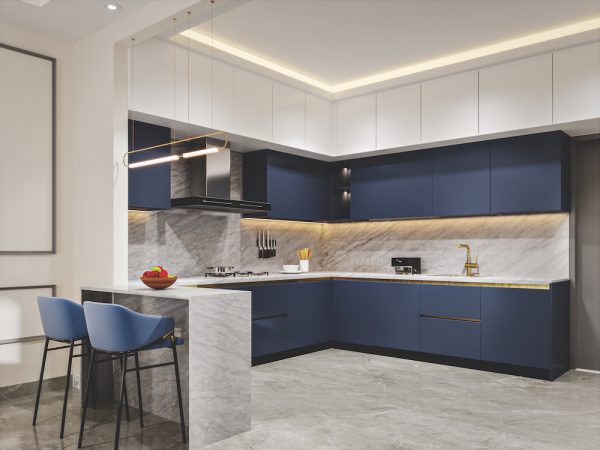
Get answers to your queries about home interior design by OHO BUILD
It isn’t necessary for homeowners to choose a modular kitchen over a carpenter-made one. However, it is very convenient to opt for this than the traditional kitchen. A modular kitchen is very easy to customise and install. It is also rapidly gaining in popularity in Chennai as the maintenance, convenience and comfort of using one is very high.
Small spaces are big problems for people living in metros like Chennai , who have to downsize their interior design kitchen for them to work well in compact spaces. This includes finding just the right kind of kitchen design that will make what is the busiest zone of a house comfortable, aesthetic and, above all, efficient. Kitchen interior design ideas that follow a modern aesthetic are typically best suited for small spaces: it’s clean, the colour palette is muted and embellishments are kept to a bare minimum. Executing a small kitchen design may seem like quite the challenge but it is easier than you think!
The first thing to tackle when it comes to kitchen interior design ideas is the colour scheme. White on the walls makes the space appear larger than it is. You can offset the white on the walls with other pale hues for the cabinetry if you want some variety. A backsplash of tiles is a great way to bring in some style without overwhelming the space, and you can get creative here if your walls are a neutral shade. Add in bright pops of colour through the cutlery and cookware you pick. Avoid darker colours on a larger scale will make the space look too cramped. Glossy finishes for countertops that help reflect the light are a good kitchen design idea to work into small kitchens.
A window is a must-have in kitchens; it lets in natural light, ensures good ventilation and brings in fresh air and makes the space look bigger. So keep your window free of any clutter. For a small kitchen design, a door can make the space look too cluttered, so opt for sliding or glass variants—sliding doors take up less space and glass makes the space look bigger.
When it comes to kitchen interior design ideas, storage is a top priority. In a small kitchen, open shelving units on the wall are a good way to open up the kitchen and free up the floor space. Build cabinets higher up on the ceiling to store the lesser-used kitchen tools and appliances. While it is a good idea to try and fit your smaller appliances—the grinder, hand-mixer, etc—inside the cabinet, you can display your nice-looking cookware in open or glass cabinets. They add an element of style to the overall kitchen design. When it comes to accessories and any furniture, don’t add things you won’t need. Finally, lighting is crucial in kitchens, so make sure your task lighting is strategically placed. You can even opt for pendant lights—they make for a stylish kitchen interior design idea. Add a plant to the windowsill to liven up the space.
A modular kitchen design is a very practical and convenient choice for Chennai homeowners. In general, a readymade modular kitchen is highly customisable in terms of storage and finishes that it comes in. A branded modular kitchen from a reliable company will further ensure that the quality of the product is good. Such kitchens offer great storage capacity and cater to the requirements of homeowners. There are also affordable varieties that are budget-friendly, so be sure to look at the modular kitchen price list before selecting a brand and size.
Anyone who is in charge of cooking and spends quite a bit of time in the kitchen would know the importance of having a space that is not only efficient but easy to maintain. A kitchen that can withstand the rough use it will inevitably have to face, from spills and stains to infestation of ants or termites is the kind that every homeowner will appreciate. Modular kitchen, to a large extent, is safeguarded against such problems. Generally, when kitchens are constructed, the material used for cabinets and other storage is wood. This makes them vulnerable to termites, which can be a hassle to deal with. When it comes to modular kitchen design, the materials and finishes are well chosen with the idea of making the space easy to maintain. Most modular kitchen makers are conscious about the quality of the materials they use, so if you choose to go with wood, then it is treated to resist boiling water and moisture of any sort.
Other modular kitchen design elements that increase the longevity of the kitchen is using aluminium to line the doors of the storage cabinets. This serves as added protection from water and ensures they last longer. Modular kitchens are essentially meant for rough use to be able to handle stains and water spots. And in the event of damage, they can be a true blessing. You won’t have to resign yourself to the damage; you can just replace the module or individual unit that has been damaged. Modular kitchens ensure you get more out of the space and get more for your budget.
Yes we provide Free site Inspection for all our customers, our experienced site engineers will inspect and take the measurements.
We pride ourselves on providing you best in class personalized designs to fit your needs for Kitchen interiors. You can work together with our Customer Experience Specialist and the Kitchen Interior designer to create the kitchen designs of your house that fit your style, taste and needs.
A space of high traffic, high function and continuous activity, kitchens should be spaces of comfort and efficiency. Whether opt to get your carpenter to design it or you shop around for reliable modular kitchen makers, the goal has to be a kitchen interior design that ensures you get the most out of the space.
A modular kitchen is machine-made and then manually assembled, which means that a good, reliable maker will create kitchens that are accurately designed in terms of fittings and cabinetry with a focus on quality. A carpenter has to build one from scratch and while that too can be skilfully made, it would depend entirely on the carpenter, which leaves some margin for error.
In a modular kitchen, individual ‘modules’ can be dismantled and reassembled while the carpenter-made kitchen interior design is usually an entire unit in itself, leaving no scope for disassembling any singular portion.
When it comes to carpenter-made kitchens, the default base material is often wood, which means it is more susceptible to damage by moisture, spillage and possible termite infestation. Modular kitchens, on the other hand, irrespective of material, are laminated, which increases durability and safeguards any wood used.
Finally, modular kitchens may be expensive but they last longer and come with a warranty period. So in case of any damage or repair work needed, you can get it done free of cost if it is covered in the warranty. (Check this with the modular kitchen maker you pick. It could be different for different brands.) Carpenter-made kitchens may be easy on the pocket, to begin with, but that too depends on the carpenter and his ability to offer a quality product. In case there is ever any damage or repair work needed, it would mean shelling out more money.
We have very simple payment terms for our customers.
Yes, we offer a 6 months warranty on all the Renovation services.
We offer 100% Refund on Booking advance within 48hrs from the date of payment. Refunds will not be issued post Vendor Finalisation.

Terms of Service
About Us
Careers
Oholiab Services Pvt Ltd.,
No: 7/7B Viswanather Koil Street, St.Thomas mount,
Chennai – 600016
Ohobuild@gmail.com
+91- 6385632122
© 2023 Copyright Ohobuild